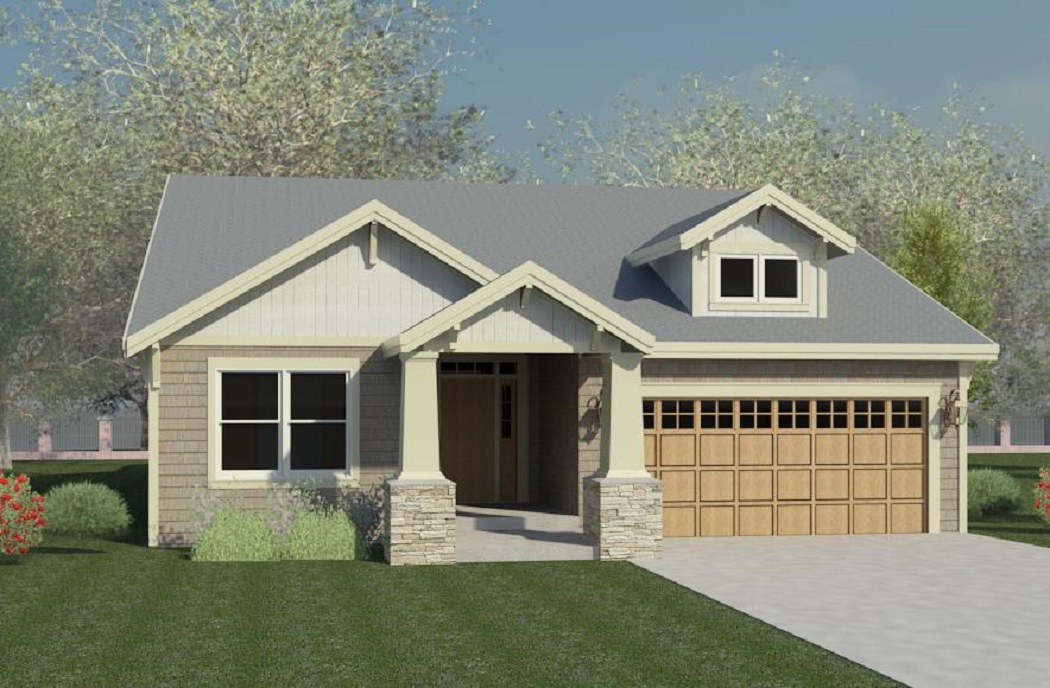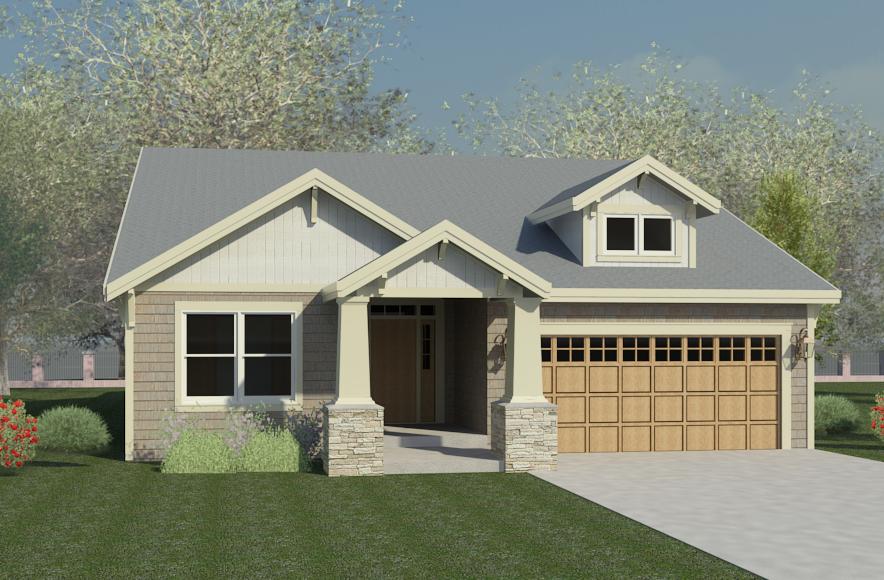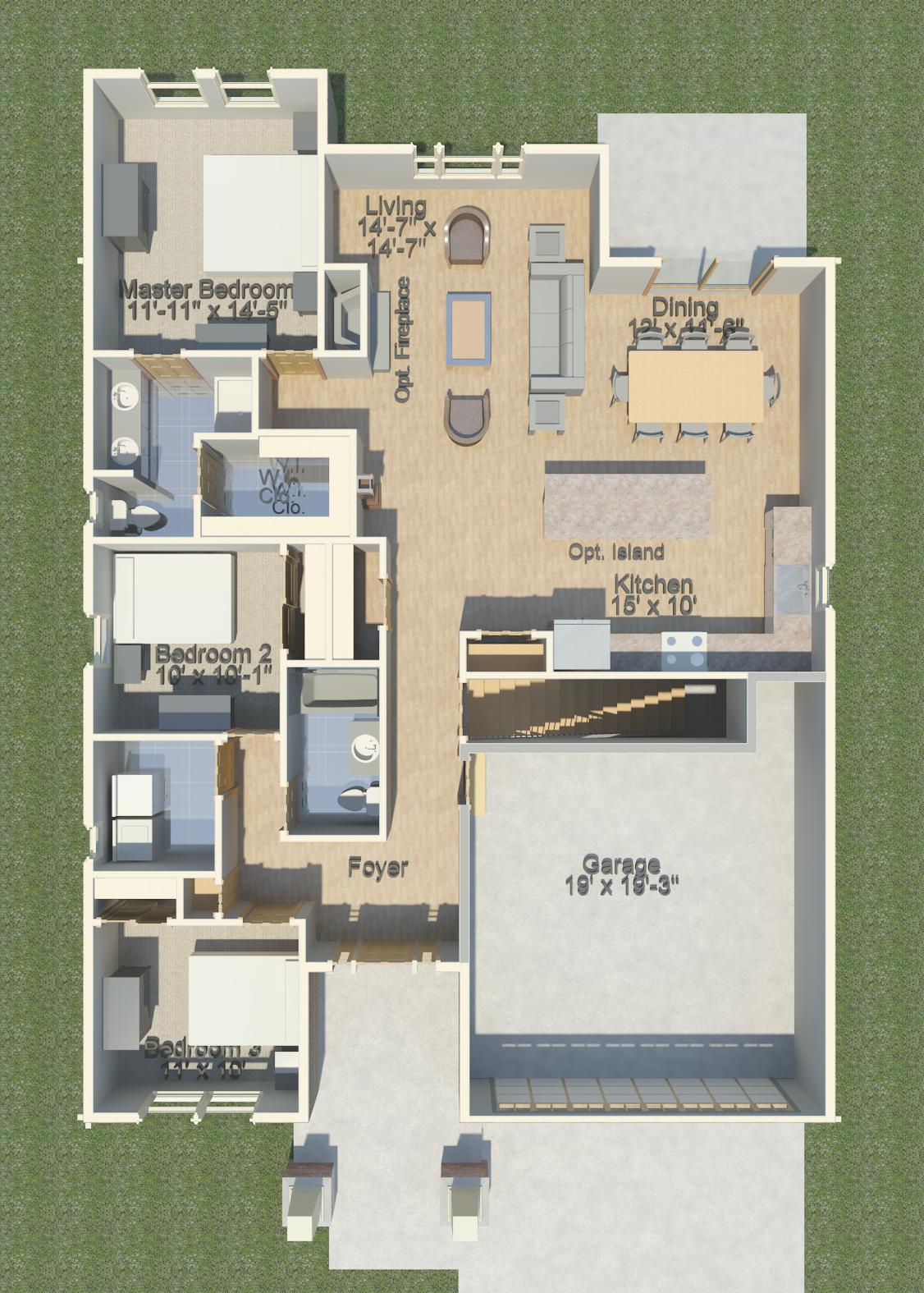The Espresso

This charming ranch includes 3 bedrooms, 2 baths, and a three-car garage. Inside, you’ll see an impressive great room with a vaulted cathedral ceiling. The kitchen is fully featured, with a large island and walk-in pantry. Nearby is dining space and a living room, leading out to a covered patio. The master bedroom leads to a beautiful bath with dual vanities and a walk-in closet. Two more bedrooms are in the front of the home, with a laundry room in between. All these features are in an efficient 50’ wide footprint that can fit on nearly any lot size!
| Square Footage: 1610 (approx.) |
| Number of Floors: 1 |
| Bedrooms: 3 |
| Bathrooms: 2.5 |
| Download Home Plan Info |




