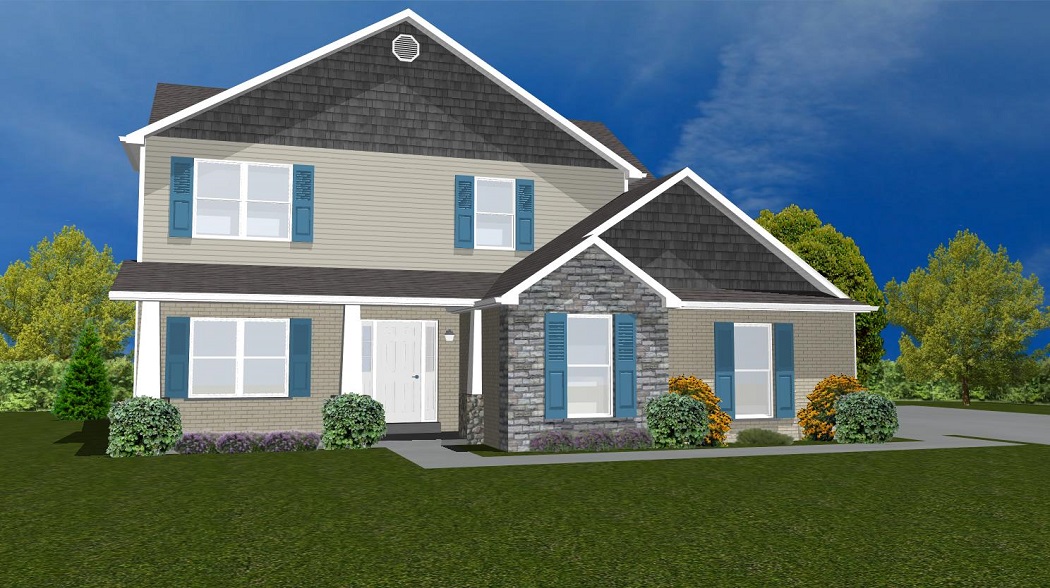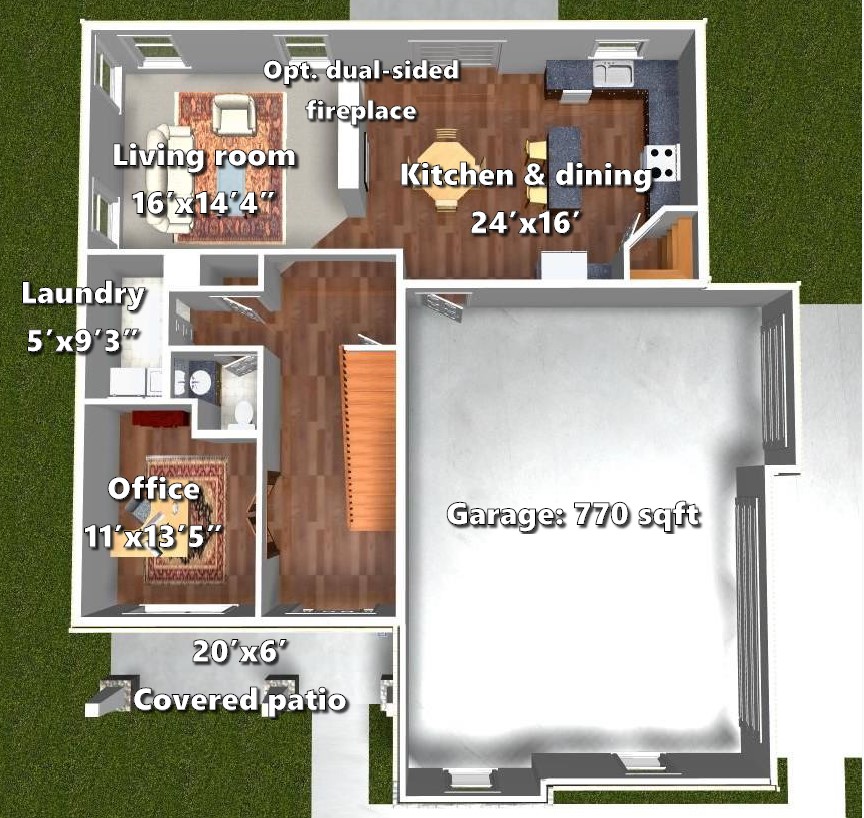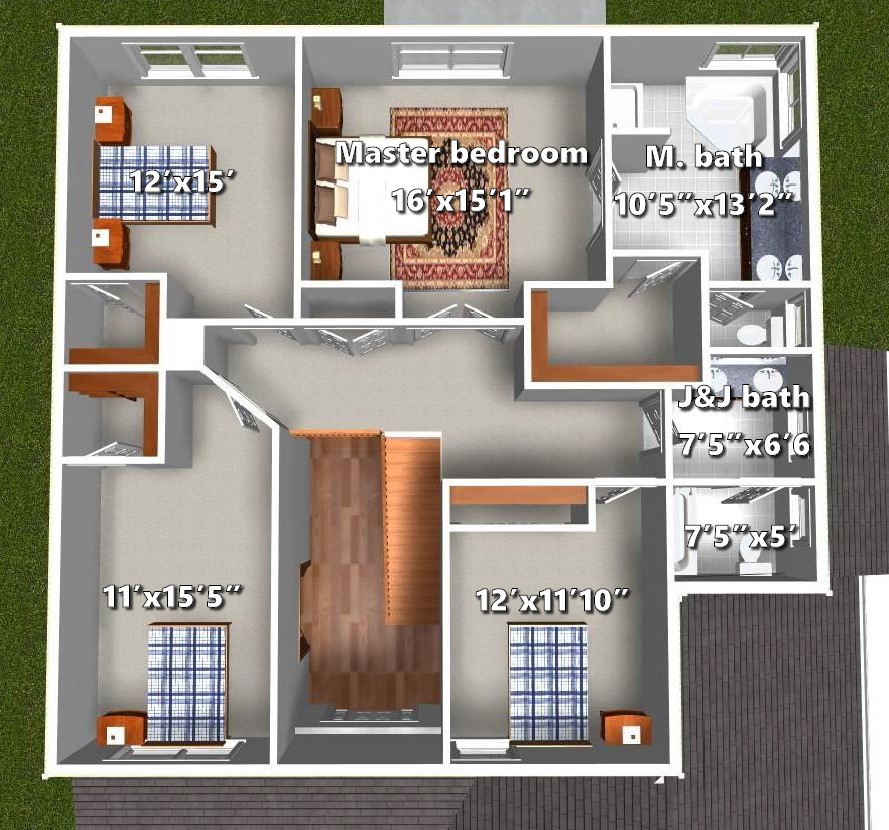The Berkley

A beautiful two-story home that looks great on any street! 4 bedrooms, 2.5 baths, and a three-car garage, this home includes a private office and open living space on the main level. The spacious kitchen has an island and walk-in corner pantry. The dining and living rooms have room for an optional dual-sided fireplace. Three bedrooms upstairs share a split bath. The master bedroom includes a huge walk-in closet and a master bath with dual vanities, walk-in shower, and a corner tub.
| Square Footage: 2486 (approx.) |
| Number of Floors: 2 |
| Bedrooms: 4 |
| Bathrooms: 2.5 |
| Download Home Plan Info |




