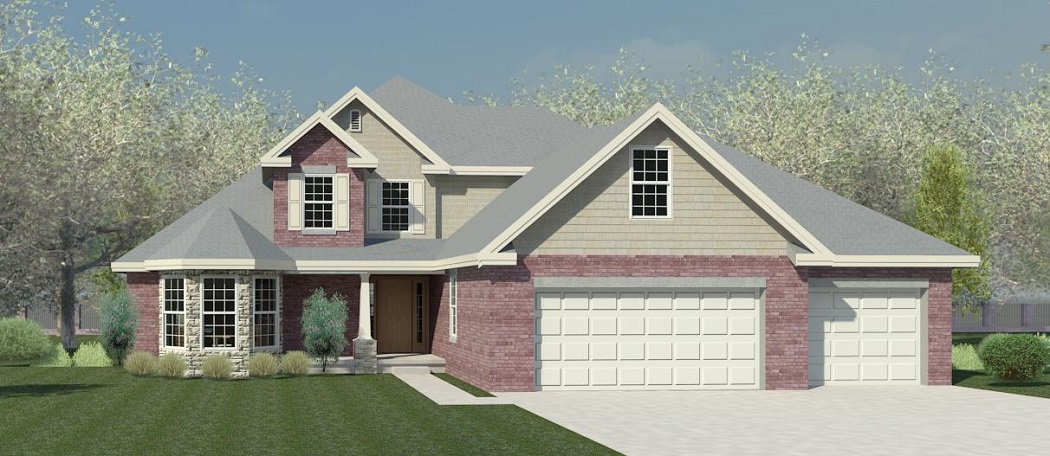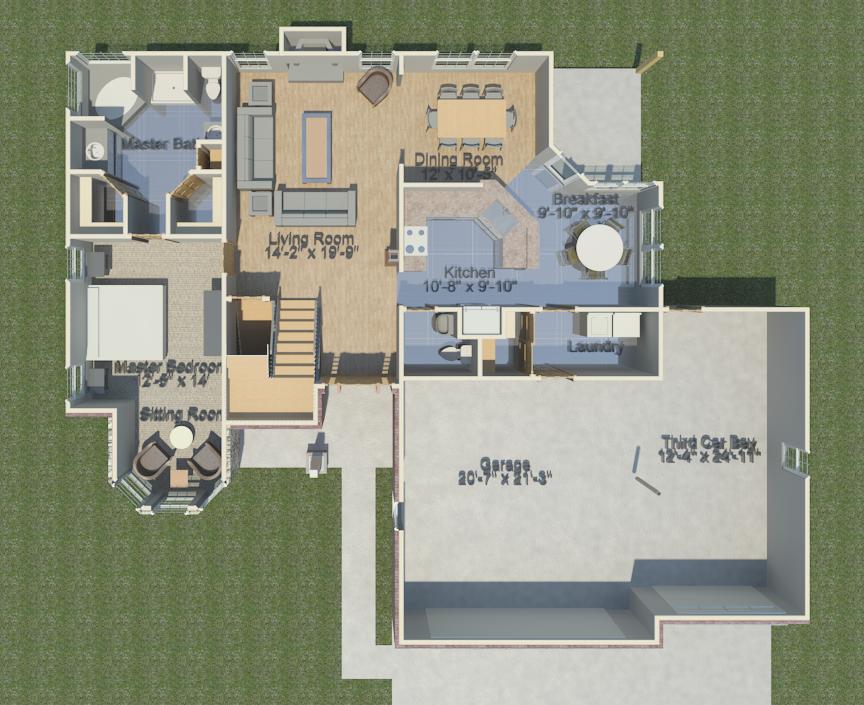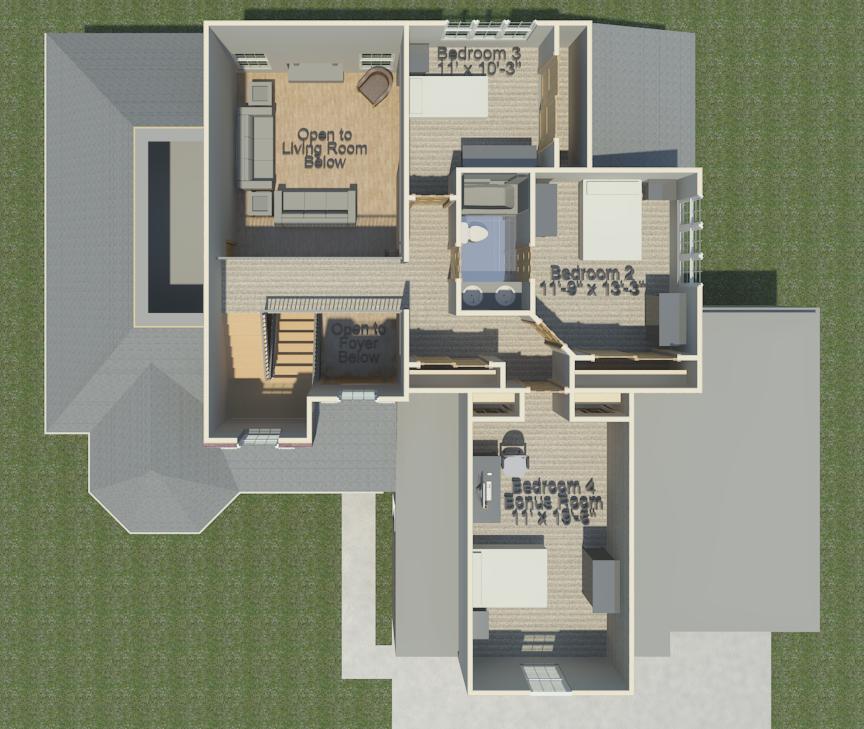The Arundel

This gorgeous master-down plan features an impressive two-story living room and foyer. A balcony walk-way overhead leads to the upstairs bedrooms and bonus room with plenty of space for entertainment and lounging. The private main-floor master suite has every amenity; a sitting room with lots of natural light, his-and-hers walk-in closets, split vanities, corner tub, and walk-in shower. Off the big three-car garage is the laundry, mud-room (with boot bench), breakfast nook, dining room, and sizable kitchen.
| Square Footage: 2166 (approx.) |
| Number of Floors: 1.5 |
| Bedrooms: 4 |
| Bathrooms: 2.5 |
| Download Home Plan Info |




